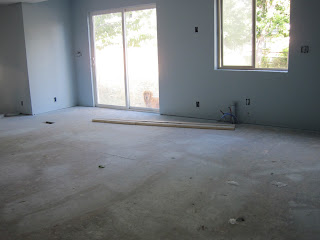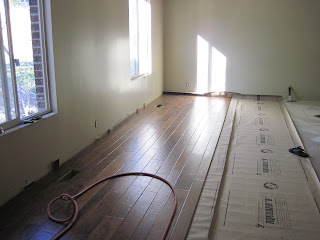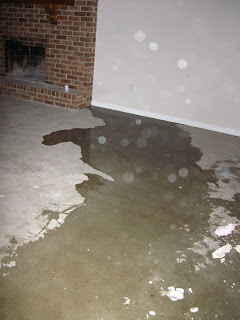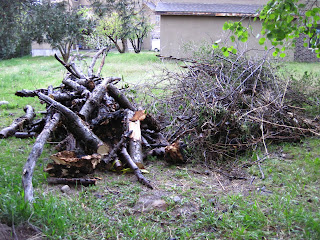Busy Red Elephant
Welcome
Pages
Alright, so I can't keep track of the days we've spent on the house. I know it's been a while since I've updated but here is what we have done so far.
We are extremely close to having actual permanent power. We got the trench dug for the conduit, layed it all and filled the trench last night. It was a beast filling the trench as the soil is so rocky and there were chunks of torn up asphalt in the loose dirt we needed to fish out. However, it's done and now the power company just has to come and run permanent wire through the conduit and hook it up and we're good to go! Kenny has been running our lights all throughout the house so it's really coming together. Working with the power company has been less then amazing, but as usual, no one seems to know whats going on in those situations. I'm sure you can all relate to some level.
We are still working on plumbing. We have a working shower, sink and hose bibb, and if we hook up a toilet we will have an entire working bathroom. The waste lines are proving to be difficult so we are bringing in our plumber friend James to do those. It's just not worth our time to hassle with them anymore.
In doing plumbing we've realized that there were some things we needed to replace. There wasn't any green board in the bathroom or the laundry room so there was some mold. Nothing too horrible, we just needed to replace the sheet rock in both places. We also ripped up the tile floor and sub floor. That was back breaking to say the least. I never want to rip up tile again...ever.
So all in all we have been working on plumbing, electric and lots of demo. We have taken sheet rock out of the laundry room, bathroom, and the living room. We took a load of garbage to the dump and though it seems slow, we are making progress. I'll post pictures of the updates later.
Day 3: Night time
So remember how I told you that it wasn't that easy getting utilities up and running, well the story doesn't end at power.
To sum it all up we got the padlock removed on our water and we turned on the valve that goes from the main in the street to our house. Now it was time for the serious stuff. We had to turn on the water main in the house and pray we didn't get any leaks anywhere. We were optimistic because there were little reassuring stickers all over the house saying "winterized, don't use." Huzzah, we have a winterized house and we're gonna have water in like 5 seconds. Rah! Rah! Rah! GO US!
It all worked out according to plan, we had water, and LOTS of it. Turns out when you winterize on March 8th, you've kind of missed the deadline. We had burst pipes everywhere. Water was coming out the ceiling, the walls, exposed pipes…EVERYWHERE. For the next several hours we spent a lot of time chasing leaks (7 of them total) and remember, we don't have any power and it's dark out now so we are fixing all of these pipes by headlamp…not awesome. We stayed until 1:30am Thursday morn because for the underwriter we technically had to have a 'working bathroom.' How were we going to fix the plumbing in that short amount of time? It seemed like such a lost cause, we were soooo defeated, and mad.
We woke up early on Thursday (Brett took work off) and we decided that we were just going to be chasing leaks so we were going to undertake replacing all of the plumbing. Oh gosh, get ready. We grabbed a bunch of stuff we needed at PETERSON PLUMBING…you should all go there. My friend Silas has worked there forever and he hooked us up (Thanks Silas, you're awesome).
We started redoing everything and removing old pipes etc. when we got a call from our appraiser. We mentioned to him our woes and he was totally awesome and said that he didn't care, he would sign us off anyway. :) What a rad guy. He understood that we bought a remodel, and it was going to take some work to get done, things that couldn't get done in just a few days. We totally owe him, but we did pay him for his time, so we are even in that sense :)
Ode to the Rubble
Water Everywhere
Ripping it away, ripping it away
Because we want to have hardwood floors installed in the entire main level we had to prep the floor. The previous owner had quite a bit of the main level tiled as evidence by the cement board left behind. Needless to say it all had to come up. We were armed with hammers and crowbars and ripped away. It took some time, especially since whomever installed the cement board was clearly being paid by the staple not to mention there were some that were glued with some kind of super hero strength bonding agent. Eventually we had to leave those behind and replace the entire piece of wood underneath. However, now that it's finished I'm really impressed at how good the floors actually look…once we removed all of the staples that were exactly 1/4 inch apart in any given direction. Huzzah!
Partially done hallway ( I hated that damn hallway...you can ask Brett & Will about the tantrum I threw)


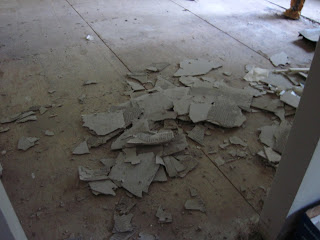

Being that we technically hadn't closed yet (we were working on the house on Saturday the 15th because we knew we were closing Monday) we decided that just in case, and for good measure we would only do yard work. That way if something catastrophic happend that no longer allowed us to purchase the home we were only out a little manual labor...or at least we thought.
We bought a house. Yes we bought it...it's ours, we officially closed yesterday. It's been a whirlwind of a month and I may or may not have asked Brett at least once per day, "are we losing the house?" Okay Okay, it was mostly when we hit snags (I'm not THAT horrible)...but we may or may not have hit a snag just about every day since we first saw the home.
Long story short the house was originally built in 1973, purchased in 2007 or '08 by a builder/investor who unfortunately (for him, maybe not so much for us) went bankrupt. The investor had began a large scale remodel, including gutting the entire house and adding to the garage, adding an entirely new master suite, as well as pushing out the kitchen an extra few feet. The entire exterior was redone with brick masonry and stucco, as well as prepped for stone in some areas, the house really did look fantastic despite it's obvious need for finishing. Turns out it was owned by Fannie Mae, and they had an OBSCENELY awesome deal on the home because of it's current state. So here's how it happened.
Monday March 29th: MJ spots the home via the internet, curiously cheap price for a home in Alpine...she must see it. Luckily the realtor is able to show the home that very day at 3pm...Brett meets her...the following transpires after the walk through.
MJ: "We have to have it."
Brett: "Yes I like it too."
MJ: "We have to put an offer in tomorrow, I have to have it, someone else will steal it!!"
Brett: "Ok we can."
MJ: "Oh yeah and if we buy a house we might want to get married."
Brett: "*Sigh* I guess" ;)
And we did...well we aren't married yet. Friday the 13th of August peeps...save the date!
Tuesday March 30th: Put offer in for full asking price (yeah...it was THAT good)
Wed March 31st: MJ found the plans for the renovations at Alpine City...those plans explained a lot..A LOT
Thursday April 1st: They accepted our offer....now moving to funding.
Friday April 2nd - Monday May 17th: Snag, snag, hiccup, snag, wrench, wrench, snag, snag, wrench, hiccup, snag....EVERY DAY (in that order, over and over again)
Monday May 17th: CLOSING DAY!!!
I won't go into detail about the series of misfortunes along the way because in the grand scheme of things, everything worked out perfectly. Everything fell into perfect place and anyone who has ever bought a home knows it's no quick and easy process. I may never want to sign my name again, but that's a small price to pay. Oh yeah and somewhere between all of that keep in mind we are planning a wedding.
So on to the purpose of this blog. A lot of people, including myself, want to see a record of how far we have come and what is to come next. So this is devoted to our progress. I'm going to post a bunch of pictures more than anything else...and hopefully capture most of the tantrums (I already had one today...staples in the concrete board), the ah-ha's, the progress, the good, the bad, the excitement, joy and the 'I'm going to burn this house down before we finish it' moments for everyone to see.
I hope you enjoy it...and if you want to help that would be cool too, if you can do any kind of masonry, carpentry, drywall, flooring, etc etc etc...or even if all you can do is manual labor, we can put you to work. If you want....please help us...please :)
I won't post every room/photo. Here are the main areas, there are a bunch of bedrooms and a basement too. The house is 5056 square feet or so on a .70 acre lot. Yeah, it's way too big for the both of us but I'm telling you...the deal was THAT good, by the time we're finished we'll have half the equity in our home. HUZZAH! I don't have pics of the basement because we don't have power but I'll get some later.
Our New Home
Come back and see what we've done next time!!! It will be like a cool transformer...housebots roll out!
 Filed Under : by MJ
Filed Under : by MJ Wednesday, January 12, 2011
Wednesday, January 12, 2011




